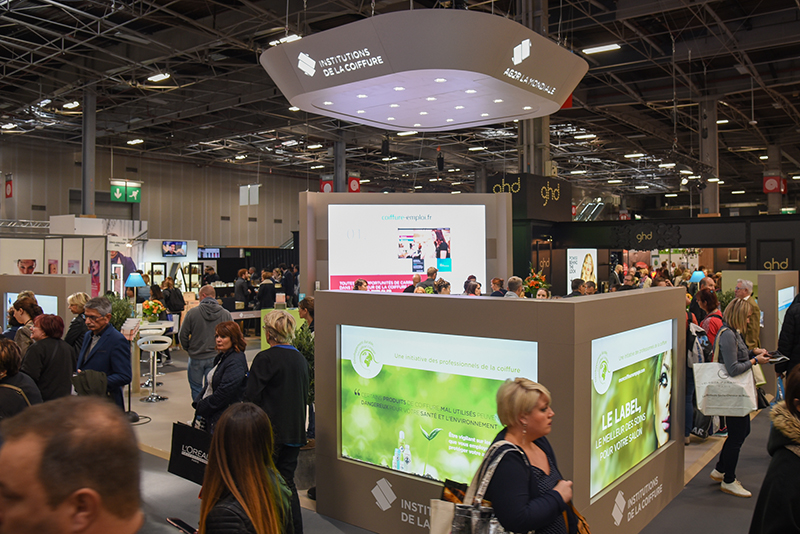Stand Technical Fact Sheet
The hairdressing institutions covers all employees of the professional hairdressing sector with a health and retirement insurance.
This corporate stand is designed to welcome the institutional partners and to be an intelligence centre addressed to the professionals in the trade.
Layout of surface area :
- A reception area with a kiosk made of melaminate equipped with a touch screen interface.
- 2 work areas with high tables with free-standing lamps.
- A homely area with an extensive bar to welcome cocktail parties and personalities presentations during the Exhibition.
- An area for on-line discussions with benches used for storage purposes as well.
The stand combines design and technical quality : cables feeding for a video wall and the bright frames in each corner are distributed under the raised floor. Besides, the speaker cabinets are concealed behind a “tone on tone” metal grate.
The sign, main point of light, is made-to- measure. It contains an aluminium-made triangular structure to support the wooden framework, the recessed floodlights and LED ribbons with Plexiglas, feeding the backlighting of the brandname’s logo.
The whole system achieves high quality results and excellent efficiency. All the available spaces are used to store literature.
As a whole, it has been for everybody a mission to give the dimensions and marks as precisely as possible.
The installation of the elements (bright frames, lighting truss, video wall) and the stand construction were dealt with in the best working conditions.
41 rue de Nivouville
28200 Châteaudun


